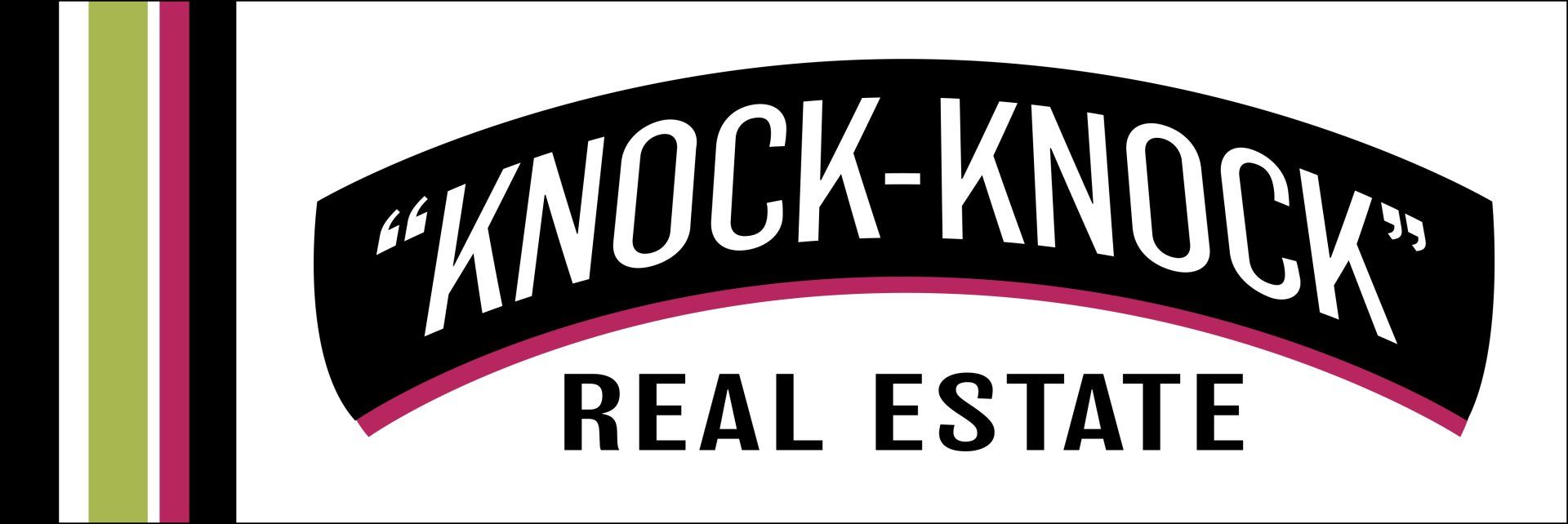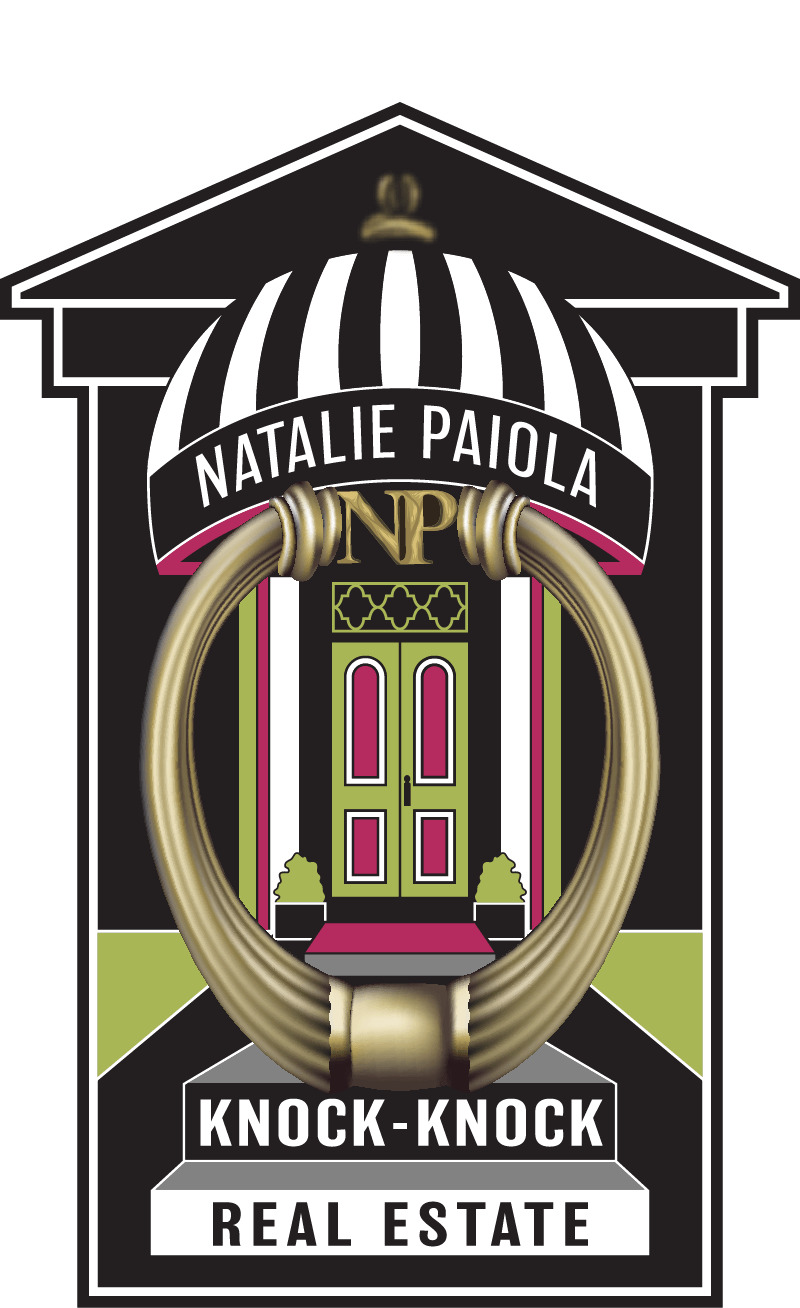84 Crest Road, Albion Park NSW, 2527
Available
$1,045,000 - $1,085,000
- 4

- 2

- 5

Charming Family Appeal...
This well-presented family home is in a great location & set on a 564m2 block. This double storey home has been fully painted, new flooring & vertical sheers throughout. Incorporating a fantastic layout offering 4 generously sized bedrooms, 2 on the upper level & 2 on the ground level all fitted with brand new built-in wardrobes. The fourth bedroom or optional 2nd living/rumpus also offers kitchenette & ensuite, perfect teenage retreat. The heart of this home is the classic timber kitchen with breakfast bar, s/s appliances, gas cooktop & offering loads of cupboard space, the family-friendly layout also includes a open plan living with the lounge & dining room equipped with combustion fire place & split system air-conditioning, also flowing seamlessly to the oversized covered outdoor entertainment deck, with outstanding escarpment views & overlooking the private leafy backyard. Other features include two well-appointed bathrooms, 3-way main with bathtub upstairs & ensuite on the ground level off the fourth bedroom & generous laundry including external access. The home includes ceiling fans throughout, CCTV security camera system, an oversized double tandem garage with workshop area, drive through access at the rear to the backyard & offering space for 3 cars including ample storage. The generous private backyard with manicured gardens also provides an additional oversized double garage/workshop/shed… plenty of space for the kids & pets to play. Located in a convenient family friendly area close to schools & local shops. This property offers the perfect balance with something for all the family and is ready for you to move in and make it your own. • Immaculately presented brick home on a 564m2 block + workshop/shed • Classic timber kitchen with breakfast bar, S/S appliances, gas cooktop, ample cupboard space • Brand new vertical sheers, blinds, timber look floors & carpet throughout • Huge open plan living with lounge & dining including combustion fireplace, ceiling fans & split system a/c • 4 generous sized bedrooms including brand new built-in wardrobes & ceiling fans • Two neat bathrooms, 3-way main including bathtub on upper level • Oversized double tandem garage with internal access, workshop space, ample storage & external drive through access to the backyard & additional large double garage/workshop in the backyard • Covered entertaining deck with BBQ area overlooking the backyard with escarpment views & access to the backyard
Property Features
Location
Get In Touch
Let's Talk






